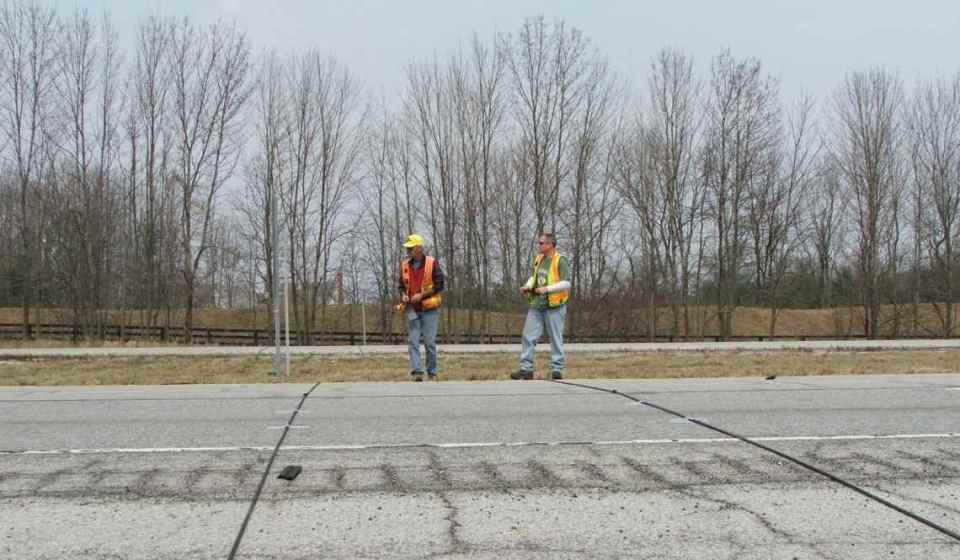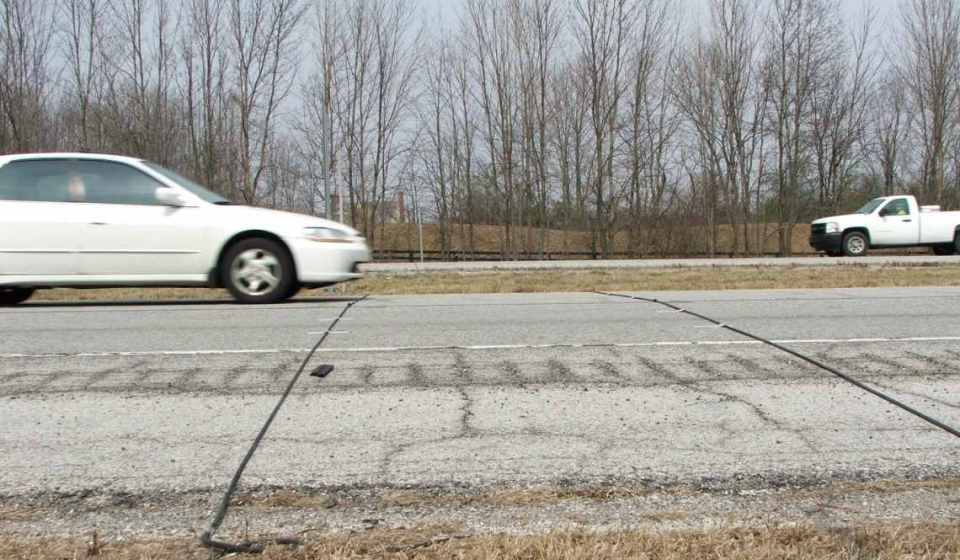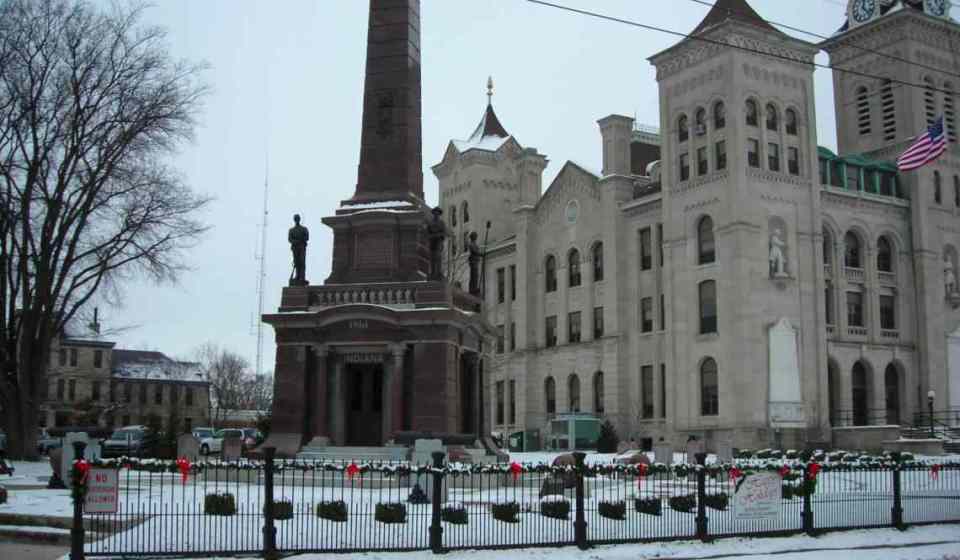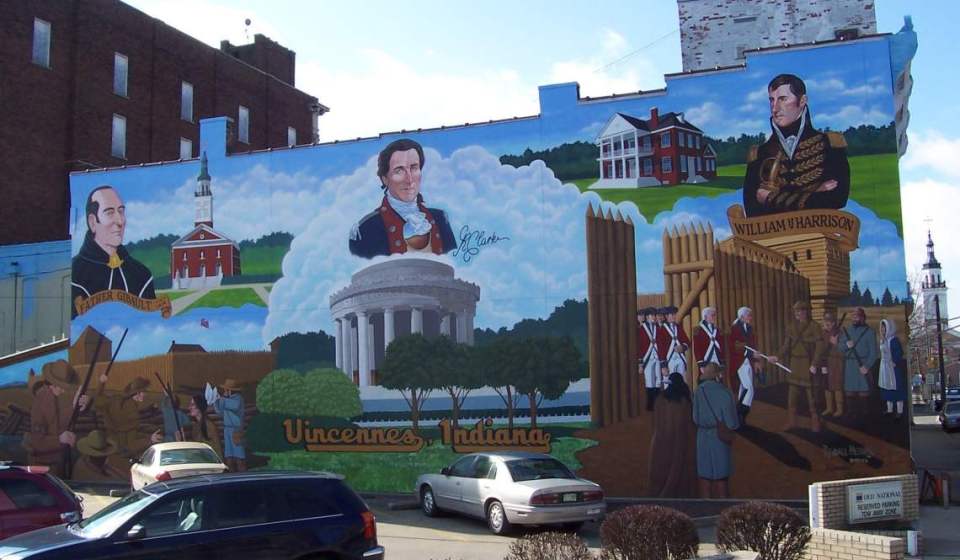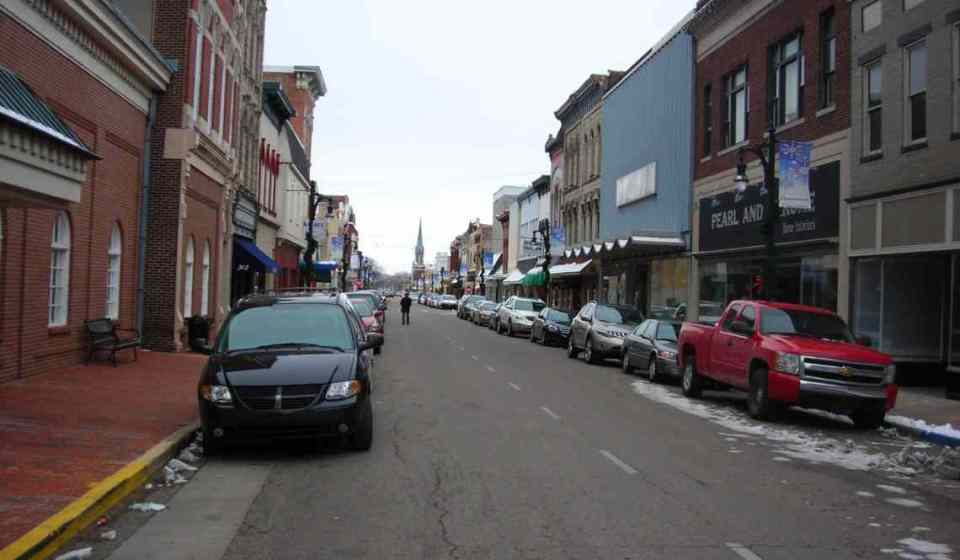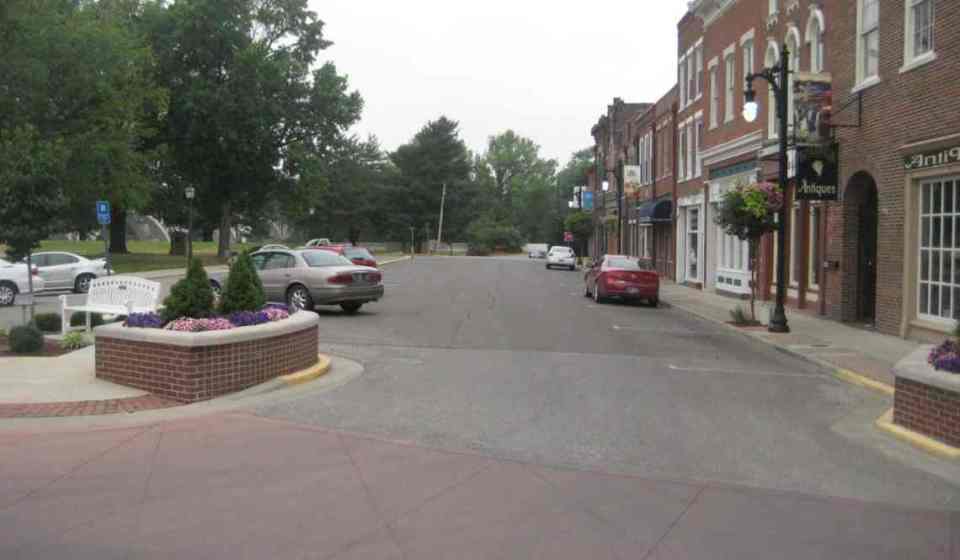Kokomo W. Sycamore Street Lift Station and Sewer Extension Project






Kokomo W. Sycamore Street Lift Station and Sewer Extension Project
Client
City of Kokomo, Indiana
Follow Us On
Project Description: Extension of sanitary sewer service westward from the City including a new regional lift station, 2100 feet of forcemain, and approximately 4,700 feet of new, deep sanitary sewer.
Approximate Project Cost: $800,000
Breadth of Services Provided: Survey, Planning, Design, and Construction Administration








